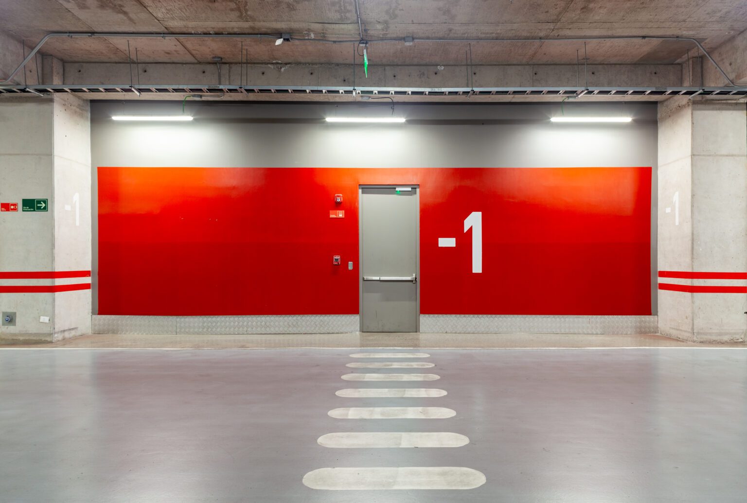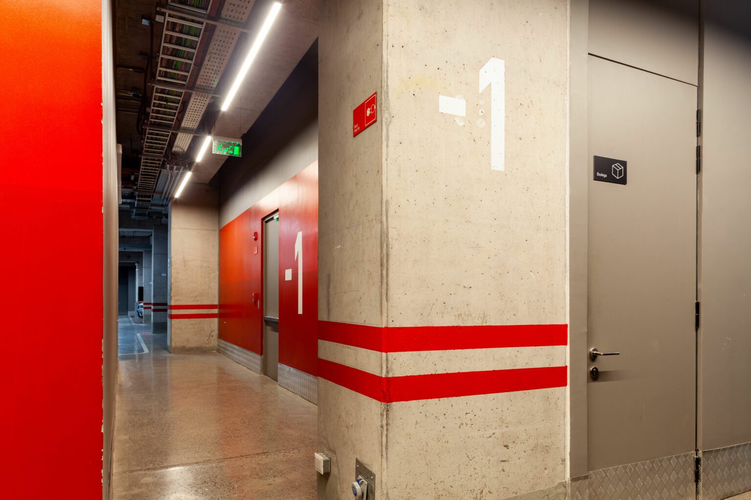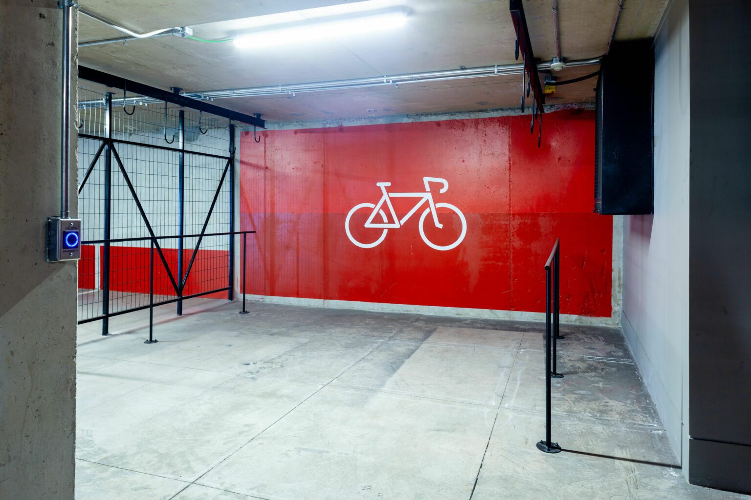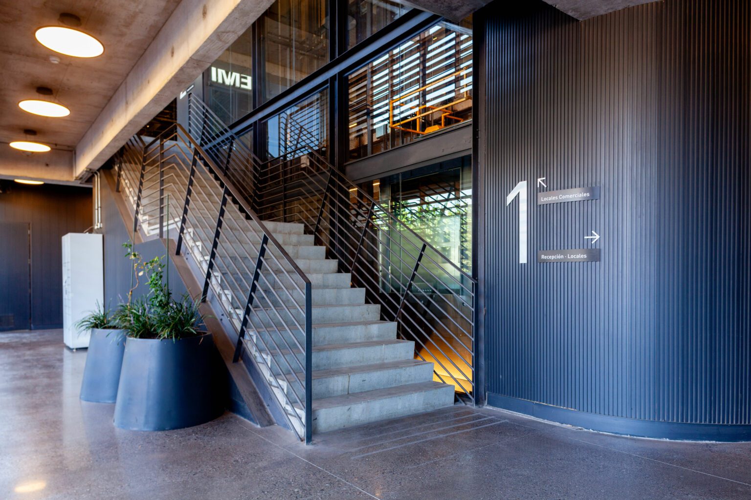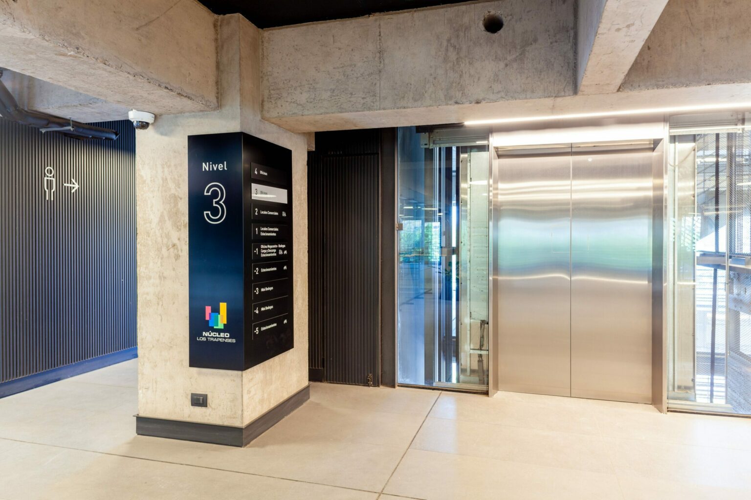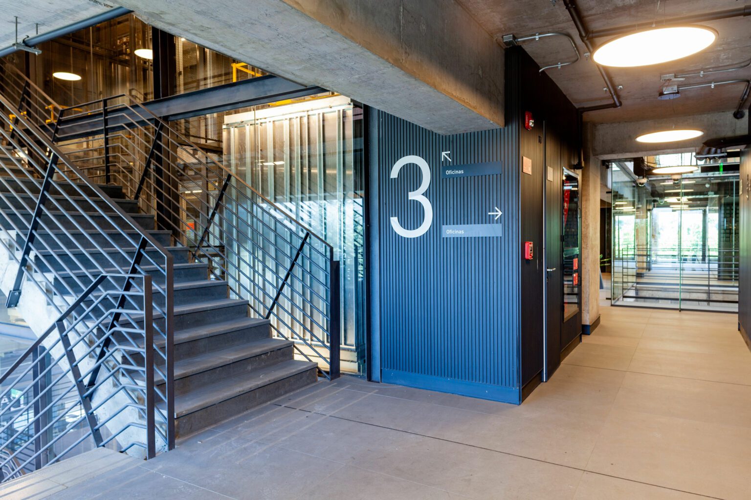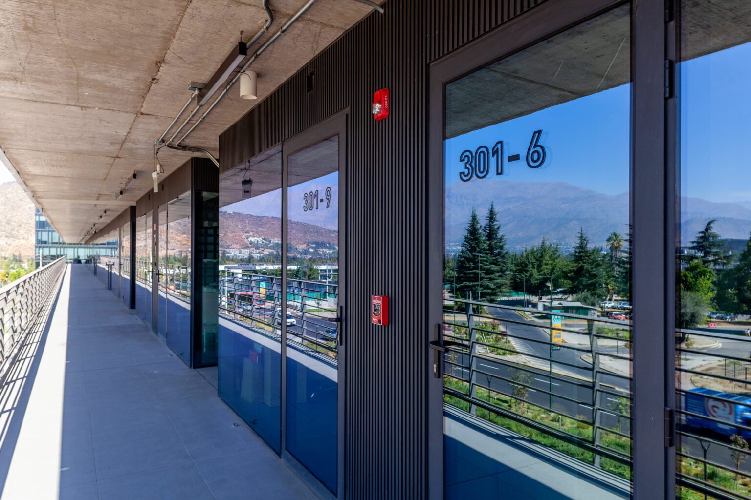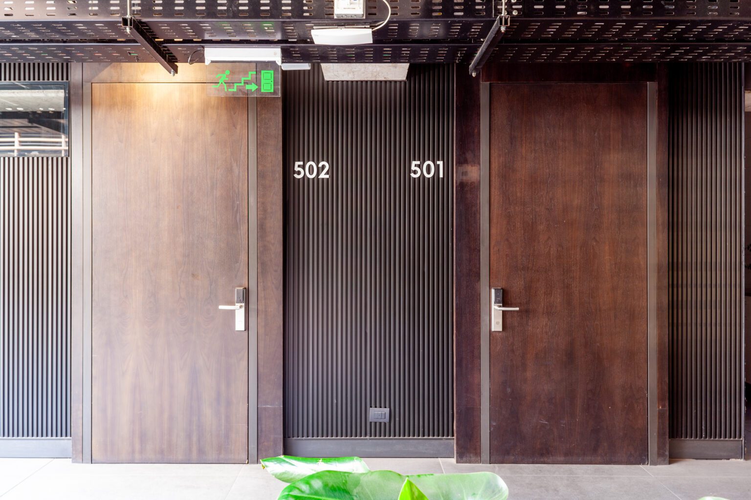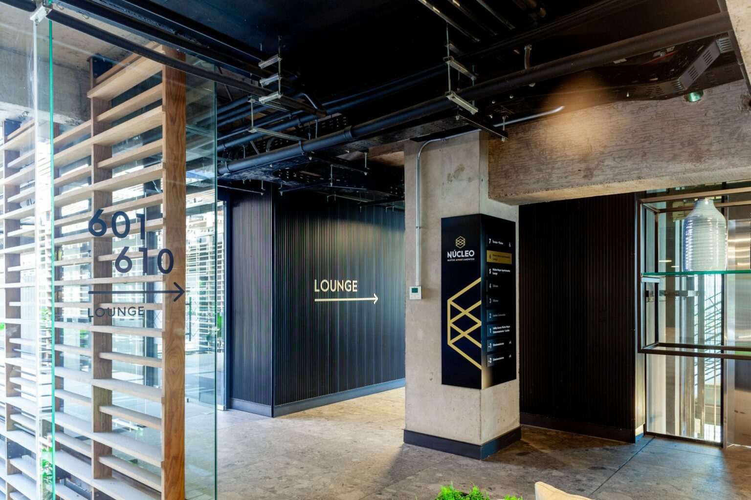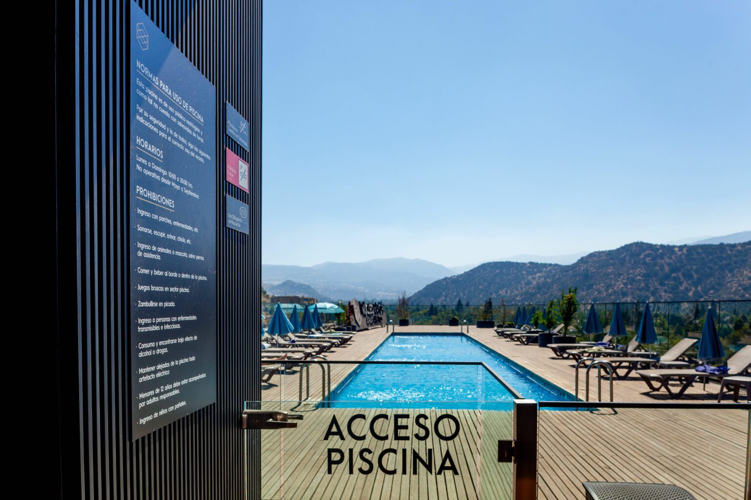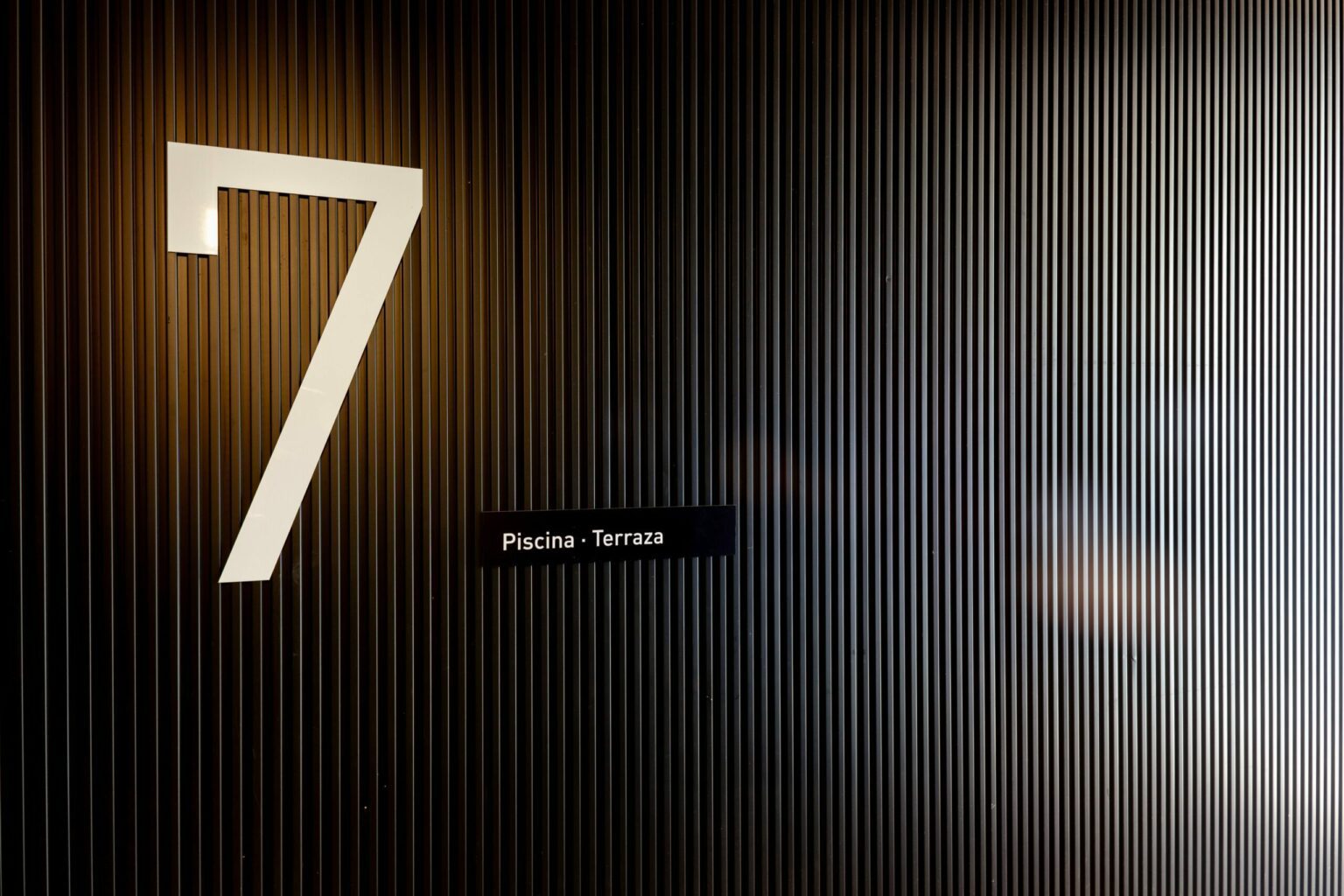Núcleo Los Trapenses Signage Project. A building with commercial spaces, offices, an Apart Hotel, and mini storage units distributed across 8 floors and 5 underground levels. A navigation system was designed based on the needs of three types of users, each with different requirements and flows: visitors to commercial spaces, Apart Hotel clients, and mini storage users. The graphic resources used were based on Megacentro’s identity, achieving graphic consistency with other important projects of the brand.
read more >
